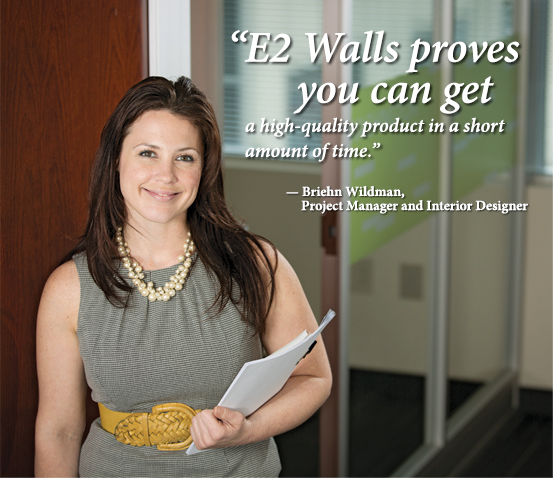Product Planning & Application
We will work closely with you to develop a comprehensive plan to get the most out of your workspace and your investment in our wall systems. We will help you choose wall types, doors, glass and privacy features to meet your needs for offices, conference rooms, training facilities, storage areas and more. We will also incorporate your existing permanent walls into our plan.
Our in- house CAD staff will adapt our products to your interior design plan; just submit your dwg files and we will return a product plan and a quote for your approval. Our space planning also includes anticipating how our movable wall systems can easily adapt to changes in your future workspace demands. That is something fixed drywall construction simply cannot do.


